17565 Cedarwood Drive, Riverside, CA 92503
-
Listed Price :
$1,025,000
-
Beds :
6
-
Baths :
4
-
Property Size :
3,520 sqft
-
Year Built :
2003
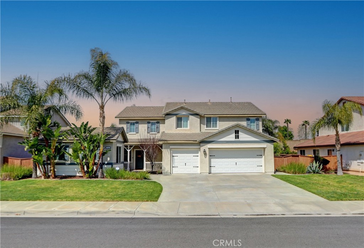
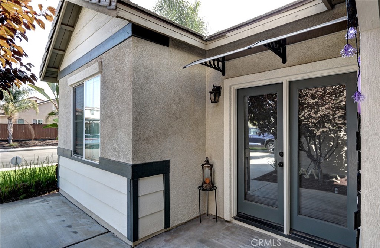
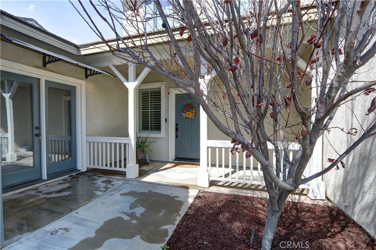
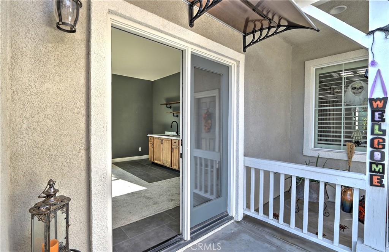
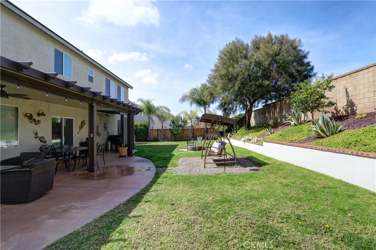
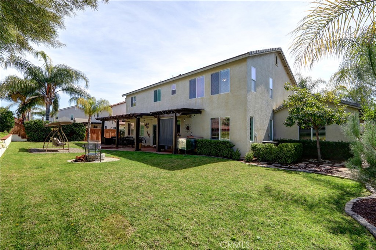
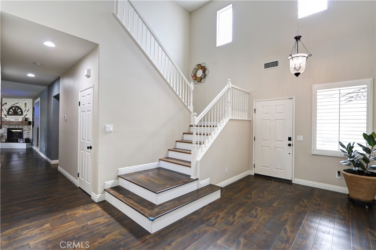
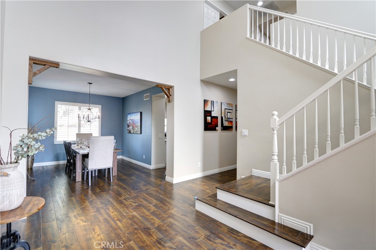
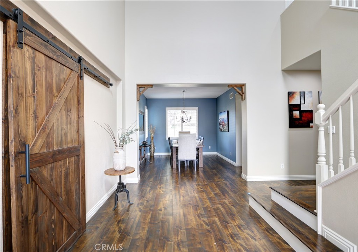
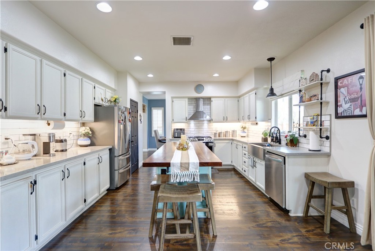
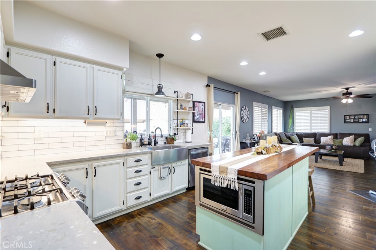
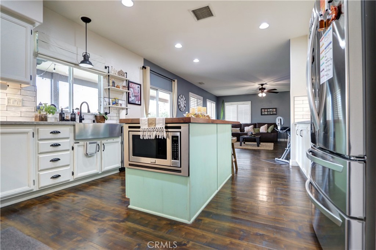
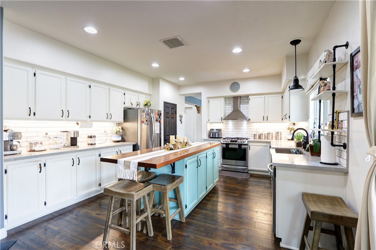
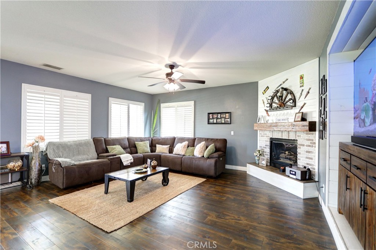
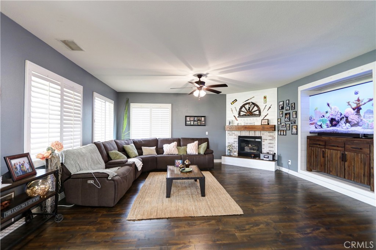
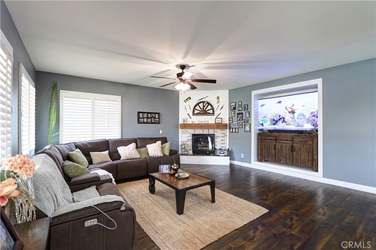
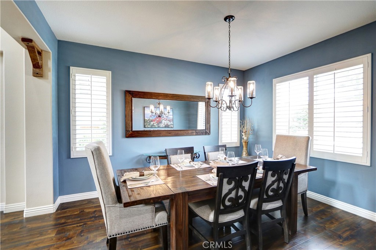
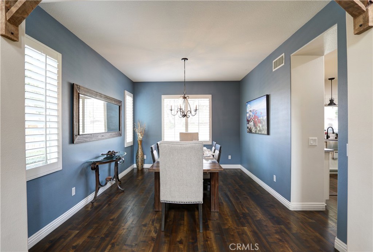
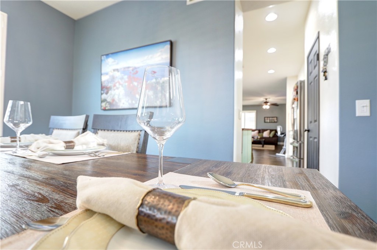
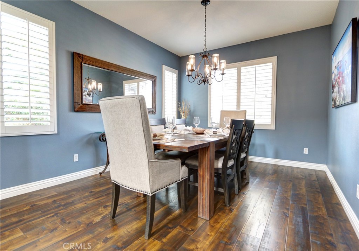
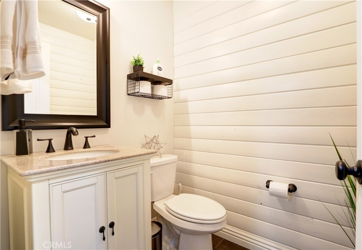
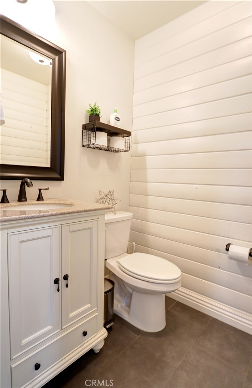
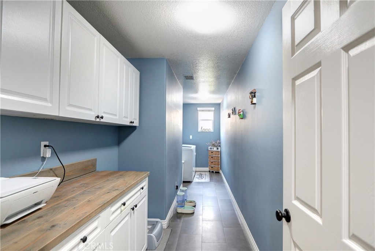
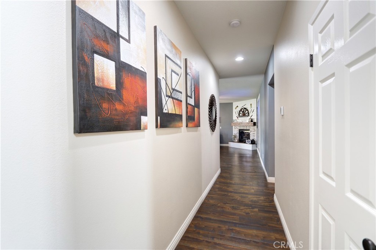
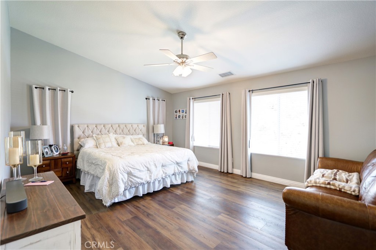
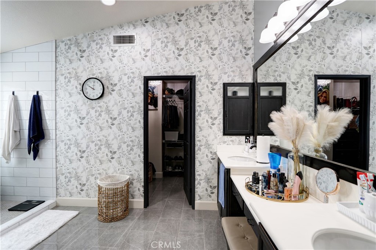
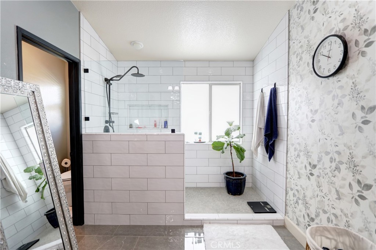
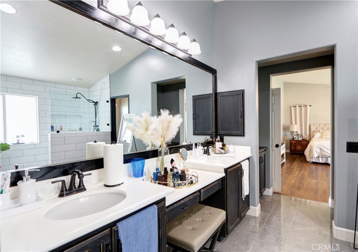
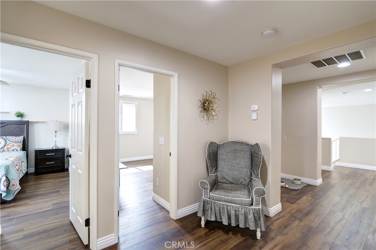
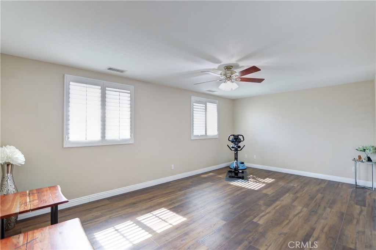
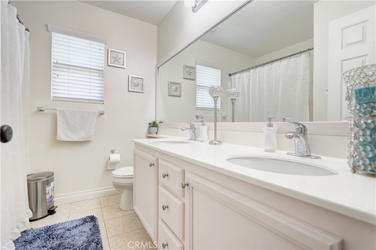
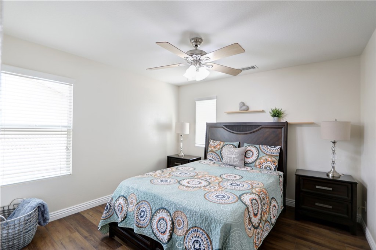
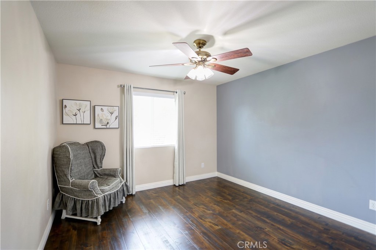
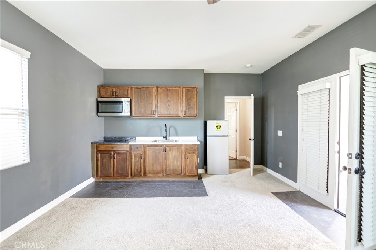
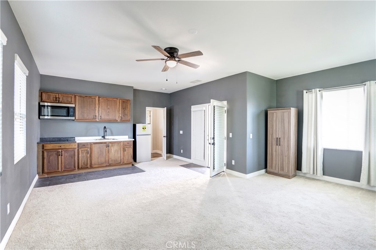
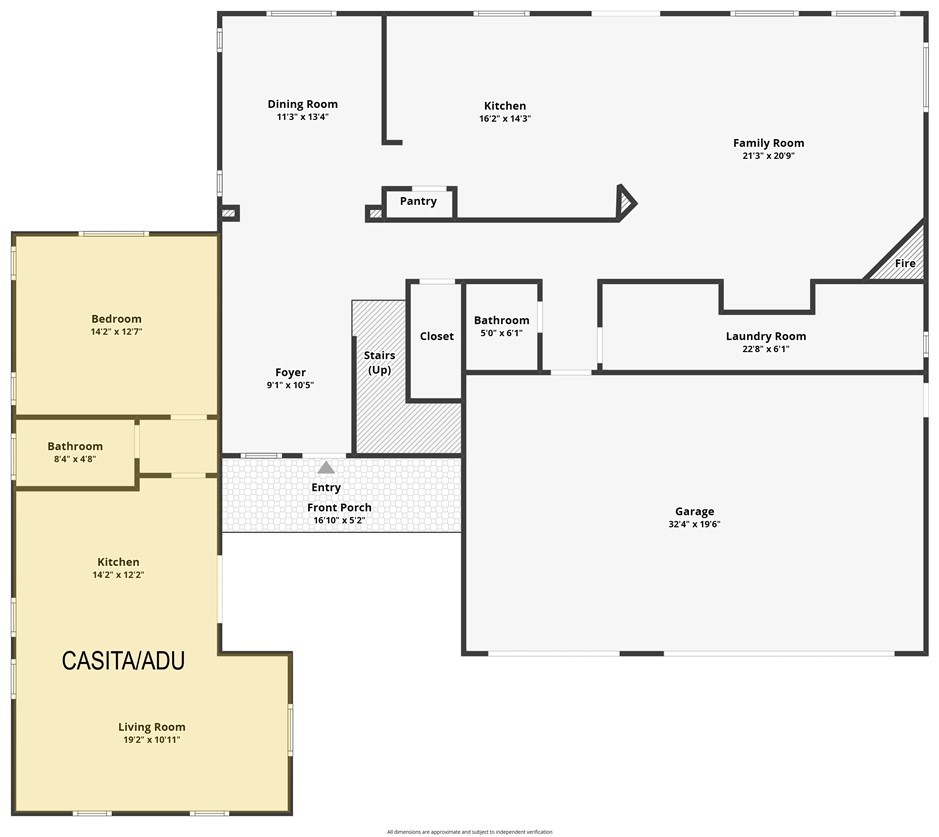
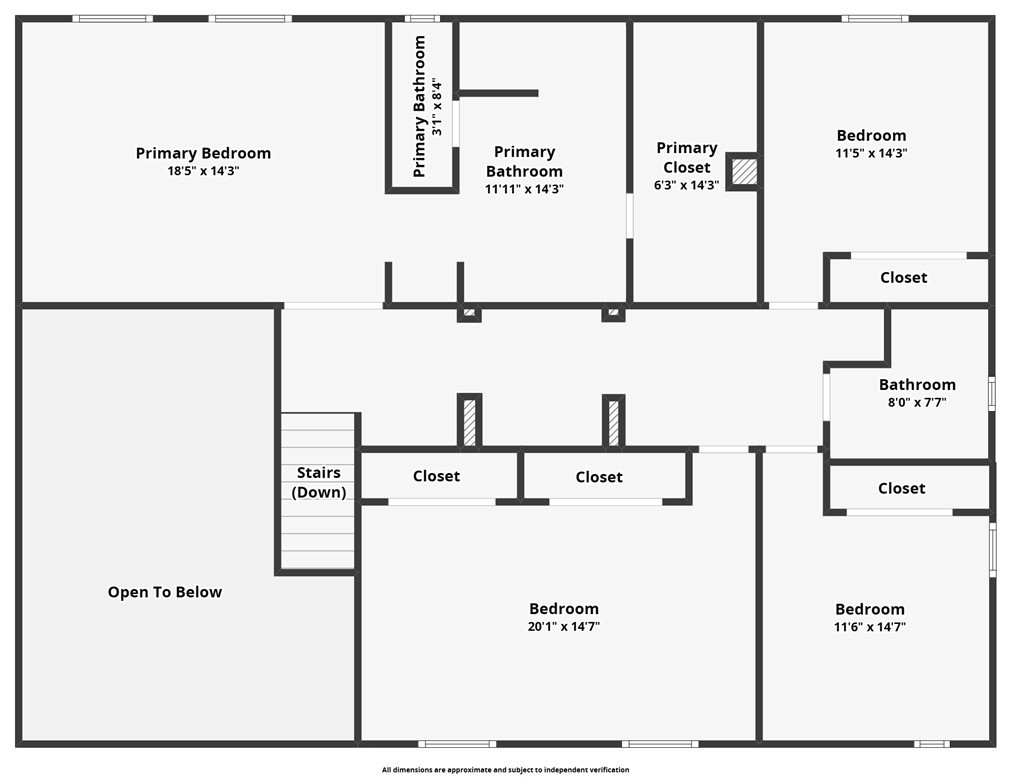
Property Description
This beautifully updated, expansive home offers a fully equipped casita — a one-bedroom retreat with a living room, kitchen, and bathroom with its own private entrance! Seldom available in this size and price range AND... this home is in the highly sought-after gated community of Victoria Grove.
First, step inside & you’re greeted by soaring ceilings and rich dark wood LVP flooring that flows throughout the downstairs. At the heart of the home, the redesigned kitchen features a striking 8-foot dark walnut island, quartz countertops, custom-painted cabinetry, a farmhouse sink, and LG stainless steel appliances, including a sleek range hood. The open-concept design connects the kitchen to the family room, where an updated fireplace with a barnwood mantel and shiplap-lined entertainment inset creates a warm and inviting atmosphere. The plantation shutters not only provide a touch of elegance but potentially help reduce energy costs by keeping the home cooler in the summer and warmer in the winter. Upstairs, the primary suite is a true sanctuary with vaulted ceilings, large windows with views of the distant mountains, and a recently renovated en-suite bathroom with a walk-in shower. Three additional bedrooms and a hall bathroom provide plenty of space for family and guests. The private backyard is designed for relaxation and entertainment, featuring an Aluma-wood patio cover with lighting, a ceiling fan and a cozy firepit. Additional features include a whole-house water filtration system, and a Quiet Cool attic fan. Community amenities include parks, a swimming pool and jacuzzi, BBQ and picnic areas, a basketball court, a baseball field, playgrounds, and 24-hour neighborhood security patrol. You have to admit, it's practically the perfect house you are looking for!
Interior Features
| Laundry Information |
| Location(s) |
Inside, Laundry Room |
| Bedroom Information |
| Bedrooms |
6 |
| Bathroom Information |
| Features |
Jack and Jill Bath |
| Bathrooms |
4 |
| Interior Information |
| Features |
Ceiling Fan(s), In-Law Floorplan, Quartz Counters, Recessed Lighting, Wood Product Walls, Entrance Foyer, Jack and Jill Bath |
| Cooling Type |
Central Air, Attic Fan |
| Heating Type |
Central |
Listing Information
| Address |
17565 Cedarwood Drive |
| City |
Riverside |
| State |
CA |
| Zip |
92503 |
| County |
Riverside |
| Listing Agent |
KATHERINE JANKOWSKI DRE #01366857 |
| Courtesy Of |
LK & ASSOCIATES, INC |
| List Price |
$1,025,000 |
| Status |
Active |
| Type |
Residential |
| Subtype |
Single Family Residence |
| Structure Size |
3,520 |
| Lot Size |
9,583 |
| Year Built |
2003 |
Listing information courtesy of: KATHERINE JANKOWSKI, LK & ASSOCIATES, INC. *Based on information from the Association of REALTORS/Multiple Listing as of Mar 22nd, 2025 at 1:48 PM and/or other sources. Display of MLS data is deemed reliable but is not guaranteed accurate by the MLS. All data, including all measurements and calculations of area, is obtained from various sources and has not been, and will not be, verified by broker or MLS. All information should be independently reviewed and verified for accuracy. Properties may or may not be listed by the office/agent presenting the information.





































